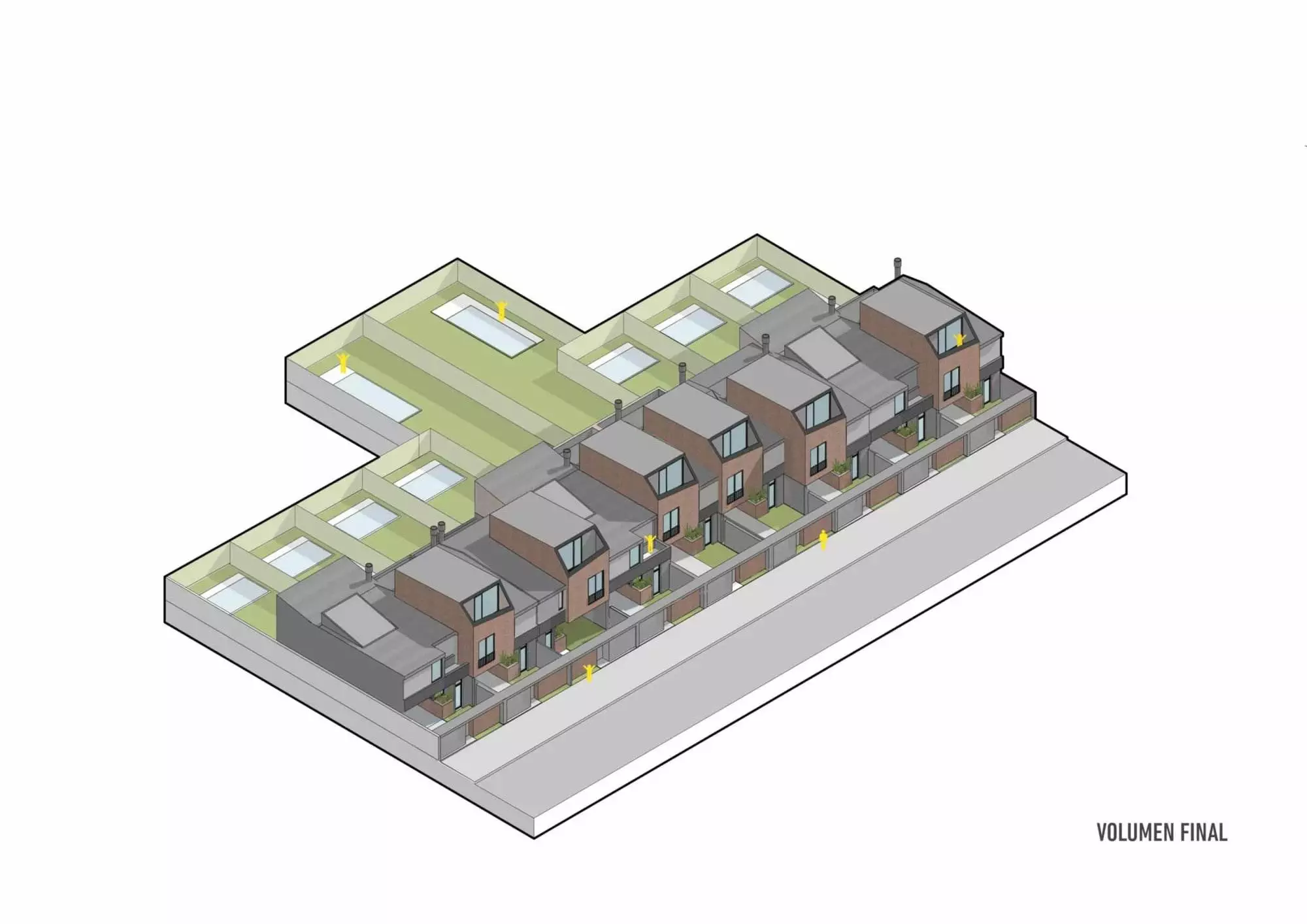/ San Isidro
CALETA HAUS
Development and commercialization: CALETA DESARROLLOS The project expresses the ESSENCE of the neighborhood architecture of Martínez, the stud area and the industry.
CALETA HAUS
/ San Isidro
/ 2021_1500 m2

DESIGN BRIEF
REAL STATE Development: CALETA DESARROLLOS
The project expresses the ESSENCE of the neighborhood architecture of Martínez, the stud area and the industry.
It is the REINTERPRETATION and fair mixture of the elements that make up the context.
The materiality is taken from the classic brick of San Isidro, both from the houses and
of the industry and the sheet metal of the sheds and the stud architecture of the jockey club.
The main façade tilts a plane imitating the inclined roofs that predominate in the area.
The play of volumes opens the building in its entirety to the urban fabric, thus creating a pleasant and aesthetic building.
In this way, it is possible to express a unique architecture in the area with great respect for history.
/ San Isidro
